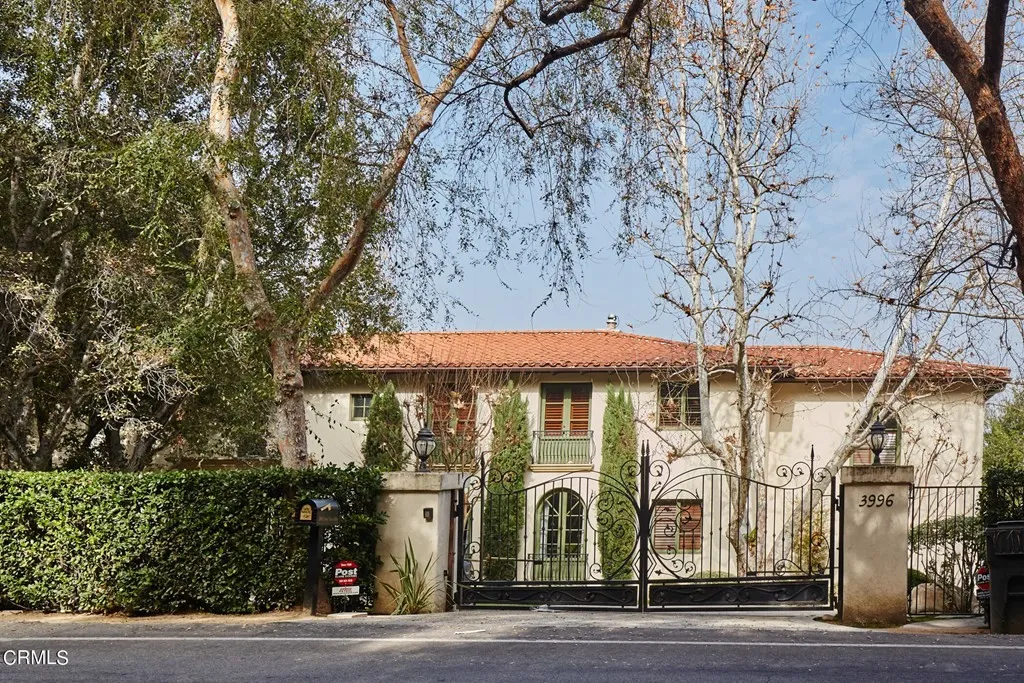Main Content
- Beds 5
- Baths 6
- sqft 43,604
- Status Sold
- Year Built 2002
- Property Type Single Family
About This Property
This gated, Tuscan style estate lies on over an acre of land and is surrounded by lush greenery, providing a peaceful, enchanting, and private setting. Walk inside and you are greeted by an impressive rotunda entry which immediately sets the elegant tone. The main level features a study/office, formal living room with a fireplace and French doors, guest bedroom, dining room with views of the grounds, wet bar, wine cellar, and a family room with a fireplace adjacent to the kitchen. The gourmet kitchen features top of the line appliances, Calcutta countertops, and an oversized center island with a breakfast bar. The second level offers four bedroom suites, each with it's own walk-in closet and bathroom. The master suite features a spacious terrace with stunning views of the mountains and greenery, two walk-in closets, a bathtub, and a steam shower. Additionally, there is a game room with a wet bar as well as a bonus room which can we used as an additional bedroom, gym or massage room. The backyard offers numerous entertaining areas, a pool with waterfall, spa, barbecue and dining area, as well as a fruit tree garden.































































